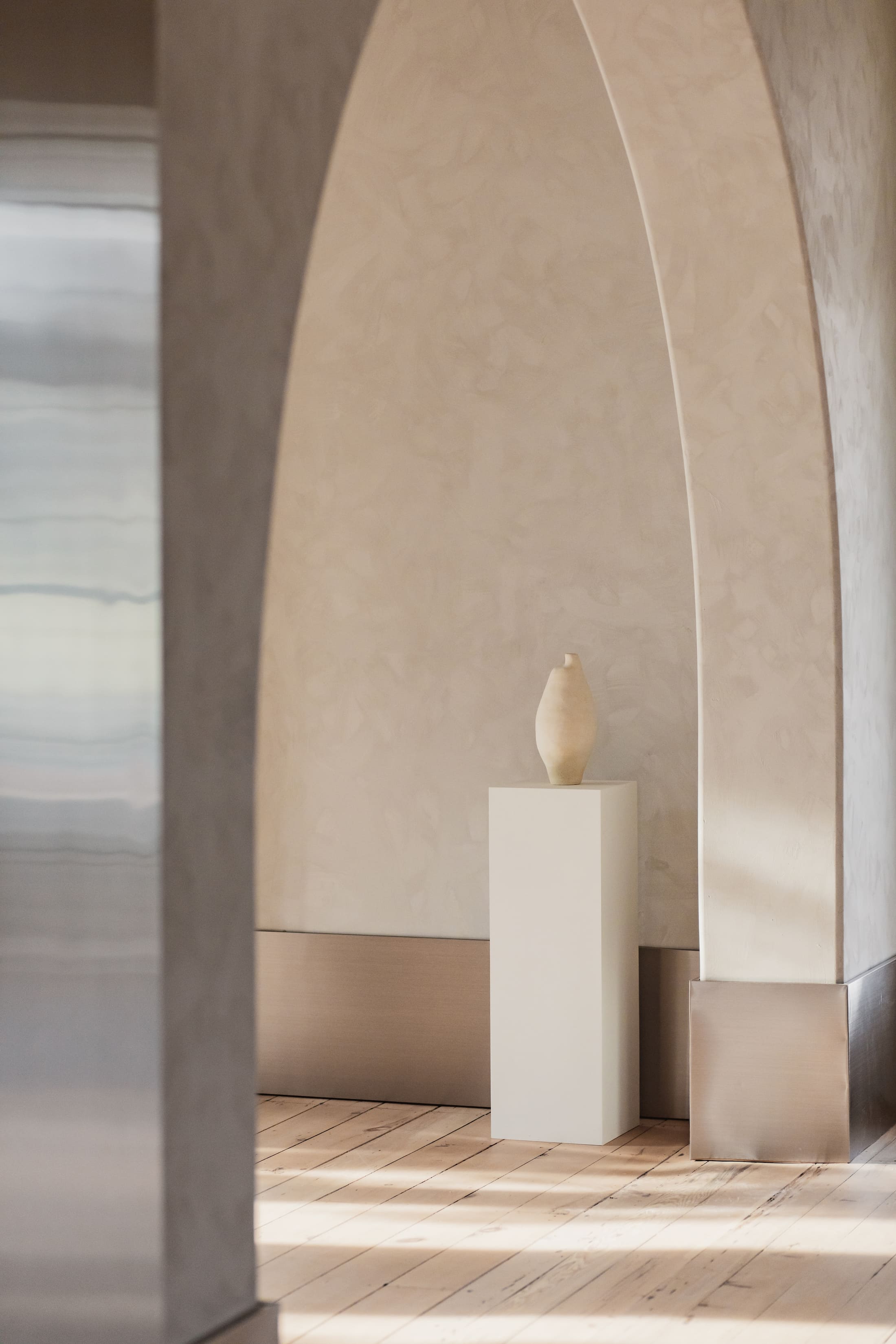•
Lune's origins began as a country house recovered from the fog of history. Built in 1860, for the past 160 years its grand rooms have served as both a private residence and a place for lavish entertaining alike; to enter these grounds today is to walk among past dignitaries and bon vivants. Today, we carry forward the tradition of gathering at Lune in honour of the moments and memories left behind and to create our own stories. The property is designed to host intimate, private gatherings.
THE VENUE
•
Historic Italianate manor with a modern-touched interior, European-style terrace and historic fountain.
•
Centred on 88 acres of remote countryside and surrounded by organic hay, lush wildflower gardens and 100-year-old trees, with the most glorious sunsets in the country.
•
Spaces are divided into eight sections to reflect the distinct phases of the moon. A separate Cathedral-inspired barn assembly hall. 100 people seated maximum occupancy.
THE LOCATION
•
Minutes from Lake Huron and the town of Goderich. Marina, airport and many accommodation options close by.
•
DRIVE | 2.5 hours west of Toronto, 1.5 hours north of London.
FLY | Helicopter landing available onsite, 500 ft from the house. Goderich airport 8-minute drive away with a 5000 ft runway.
BOAT | Two marinas – Goderich & Bayfield – are a 7-minute drive away.
The Garden
Outside our doors is a place of untamed natural beauty, of wildflowers and grassy fields left mostly untouched. Beginning late spring until early fall, gather from the avenue to our stone paths, pond and pergola – all framed by ancient canopied evergreens and maples. Suitable for gatherings of up to 100 guests.
The Fountain
The avenue that leads to Lune is intersected only by our historic show-stopping fountain. The fountain runs from spring to late fall and, like the house, is modeled in classic Italianate style. Anchoring the entrance to Lune, it's an enchanting place to gather and revel among the gardens and towering pines. Suitable for gatherings of up to 60 seated guests.
The Light Room
The light side of the moon is our airier half where two grand salons are bridged by a pair of sweeping arches. During the daytime, natural light abounds. At dusk, shadows dance across milky, frescoed walls set aglow by custom-designed sconces and twin fireplaces framed by original Italian marble dating back to 1860. Suitable for gatherings of up to 40 seated guests.
The Dark Room
With only half of the moon visible from Earth, the dark side of Lune envelopes guests within its inky, frescoed walls. A fireplace with black marble mined in Italy during the late 19th century, custom-designed sconces and a larger-than-life gilded mirror cast dynamic shadows as day turns to night. Suitable for gatherings of up to 28 seated guests.
The Arc
Between our light side and our dark side – and in the centre of it all – a Davide Groppi Moon Pendant floats above our intimate hallway. Hushed conversations across candlelit tables feel especially spellbinding beneath our hand-sculpted, barreled ceiling that’s illuminated from within. Suitable for gatherings of up to 20 seated guests.
The Table
Bathed in natural light from rows of French windows that overlook our gardens, our dining room houses a custom sculpted plaster table and arced light. In the adjacent kitchen, our brass island and onyx backsplash can be seen, its hand-finished edge artfully mirroring the moon’s rocky terrain. Suitable for gatherings of up to 18 seated guests.
The Loft
Inspired by monolithic cathedrals and monastic architecture, this separate building is designed for unity and connection. Ethereal light filters through soaring archways, prismatic windows, and mirrors, creating a celestial atmosphere. Grounded by flagstone floors, a nested wash basin, and an ancient stone bar, it serves as a sanctum for celebrating life and love. Suitable for up to 80 guests.
The Garden Terrace
In view from the dining room and kitchen is our Garden Terrace. Inspired by our trips to Spain and Italy, the sun-baked stone patio accented with elegant iron and white lounge furnishings offers a quiet, Mediterranean-like escape. Two hand-sculpted stucco walls with a picture window stand among the soft ivory pea gravel, adding privacy to every intimate gathering under the same Tuscan sun. Suitable for gatherings of up to 70 seated guests.
Primary Bath + Dressing Suite
A luxurious space to refresh, relax and get ready. Includes a rain shower, two vanities and sinks, a full-length mirror, fireplace and French doors that open onto the porch.
Is the whole house available for rent?
The main floor of the house is used as our event space. The other areas within the house are not available for booking as they serve as part of the private residence.
Could we use our own preferred vendors and do you charge a landmark fee?
We're happy to work with your preferred vendors without any landmark fees. We can also provide a list of amazing caterers, hotels, wedding planners, rental suppliers, florists, musicians or any other vendors we have worked with in the past for an even smoother experience.
Do you host more than one event at a time?
Each booking has exclusive access to the grounds. We only host one event at a time.
Is the furniture and decor in each room left as is during an event?
Unless otherwise requested to be removed, all of the furniture and decor as seen in each room is available.
Are there accommodations at Lune?
Lune does not offer on-site accommodations at this time. We can refer you to local hotels, inns and Airbnb properties that accommodate overnight stays.



























































